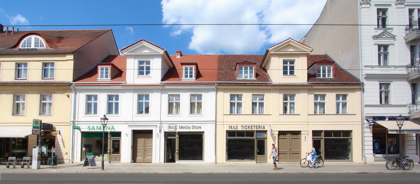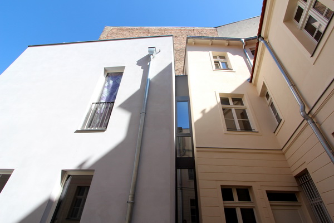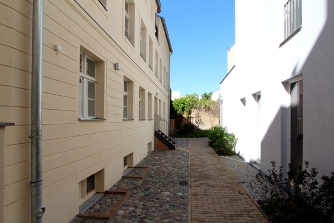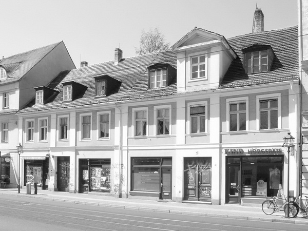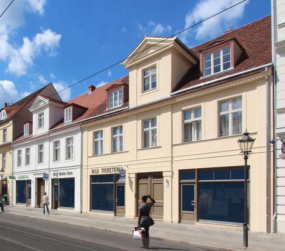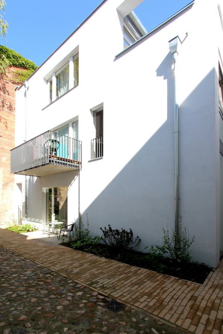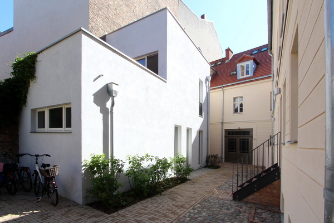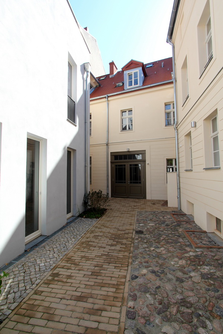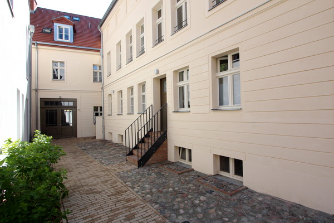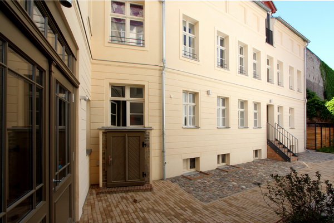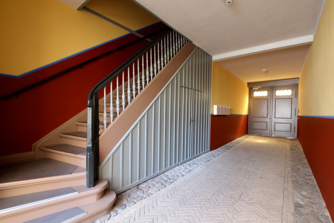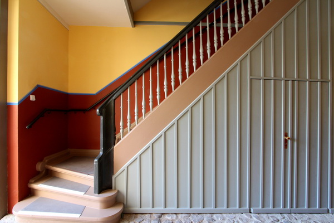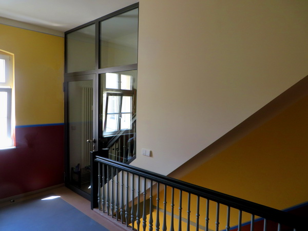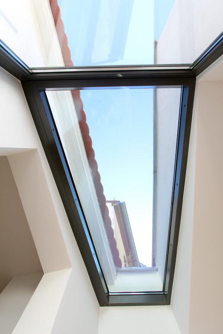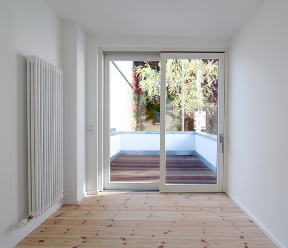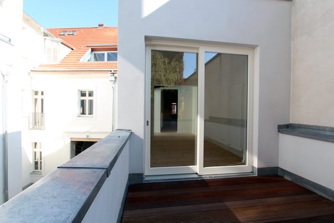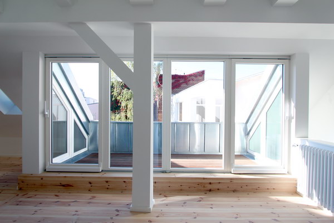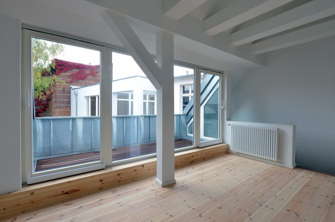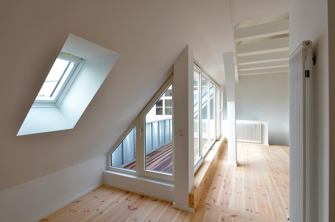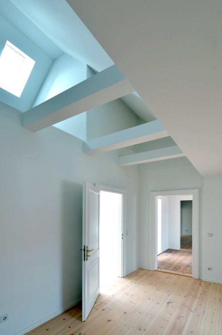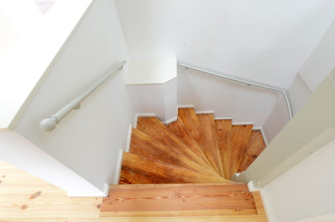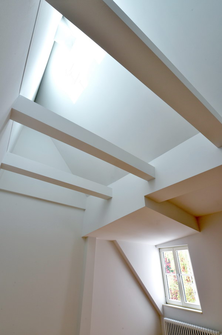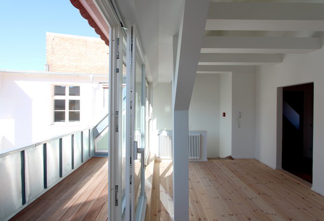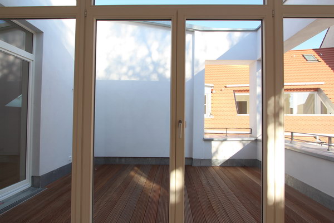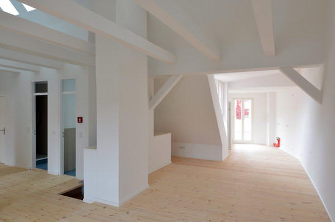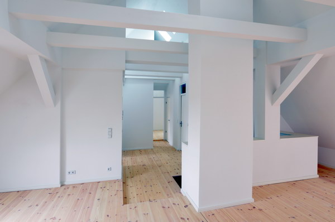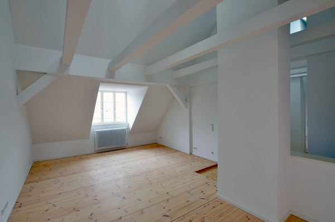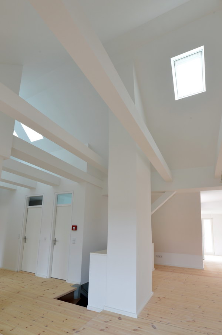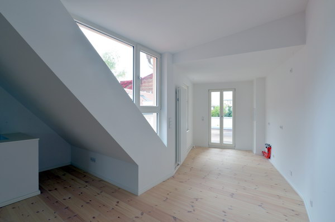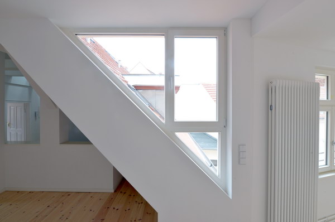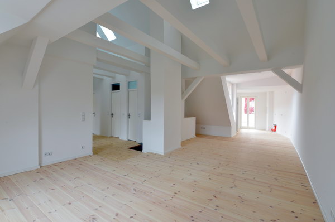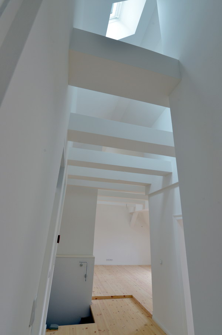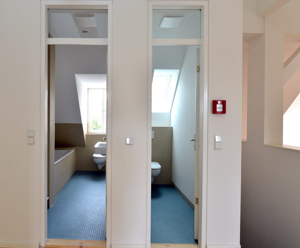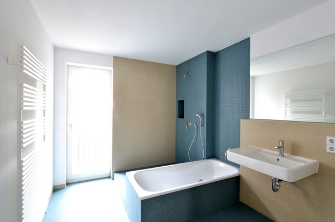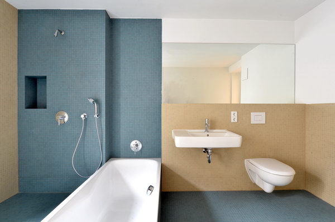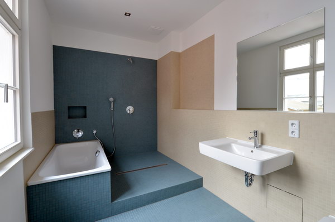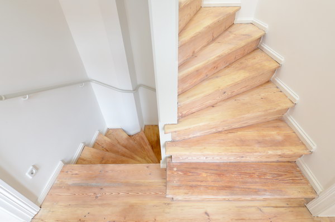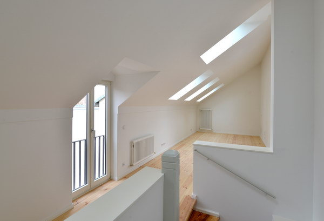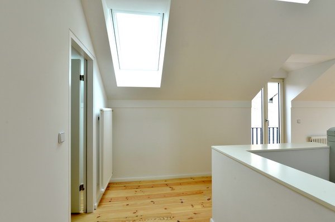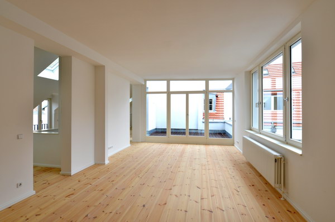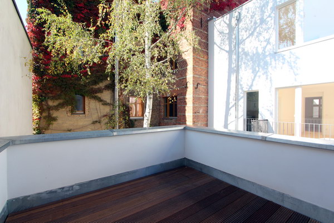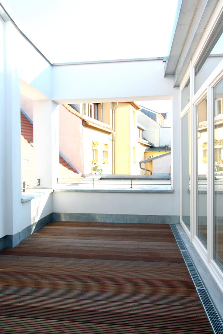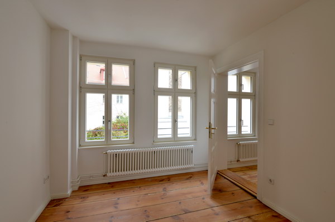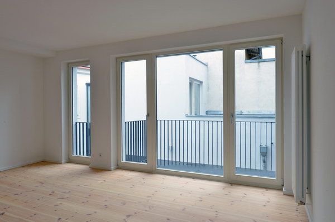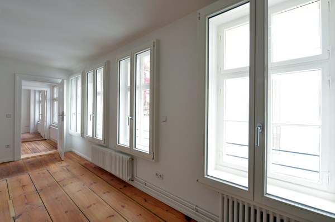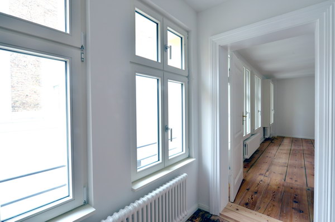Refurbishment, Roof Space Development and Extension to baroque Villas
Friedrich-Ebert-Straße 85/86, Potsdam
Work stages: 1-8
Restoration, refurbishment and roof space development of two Baroque houses with 3 new-build extensions. The two Baroque town houses were built in ca. 1760 and in ca. 1900 extensively modified. The aim of the re-development was minimal invasion in the existing structure and with the new-build parts, a marked contemporary contrast. Instead of re-creating the traditional rear extensions, clean cuboid buildings with flat roofs were built. The transition is clearly marked with 2-storey glazed slots. The only remaining original back extension was combined with a new extension and made into a self-contained house. Apart from this, the design resulted in 5 flats and 3 shops. Balconies and roof terraces were created for all the flats. The roof flats combine original dormers with modern skylights and generous widow areas thereby improving the natural lighting. All the work required extensive discussions with the listed building authorities. This included the colours, materials, details and landscaping. All original parts exposed during the building process, such as the half-timber construction, were documented with photos and drawings. Net area, before: ca. 640 sq m Net area, after: ca. 1,025 sq m Planning: 2010-2011 Construction: Spring 2012-Dec 2013 Landscape Architect: Friedemann Kolbe-Schulz
This project is part of the 2015 da! exhibition by the Architektenkammer in Stilwerk, Kantstraße 17, 10623 Berlin from 21.03.2015 to 18.04.2015
