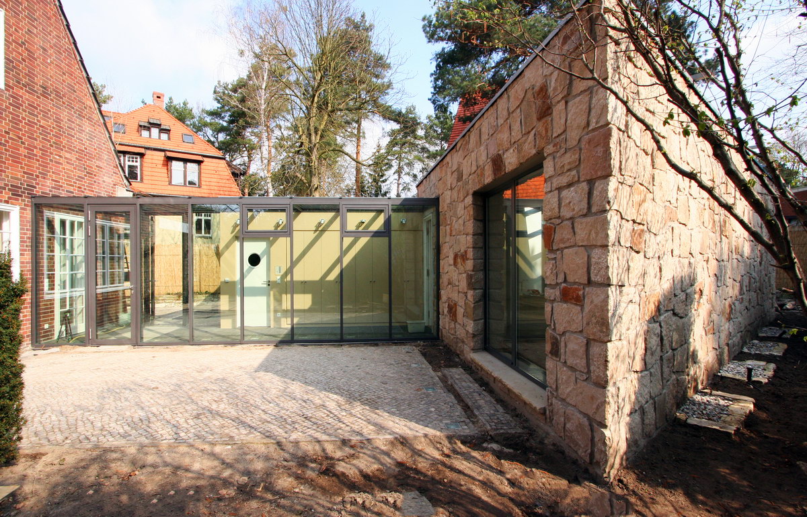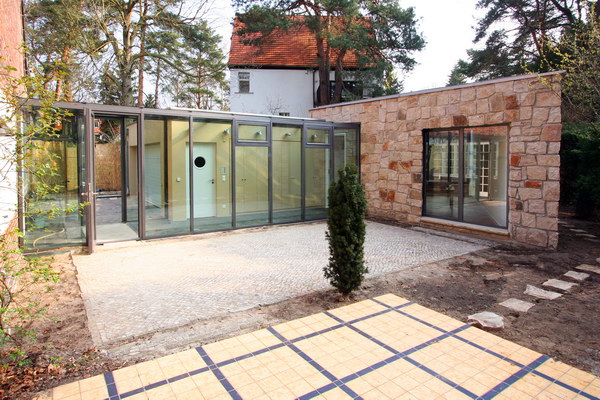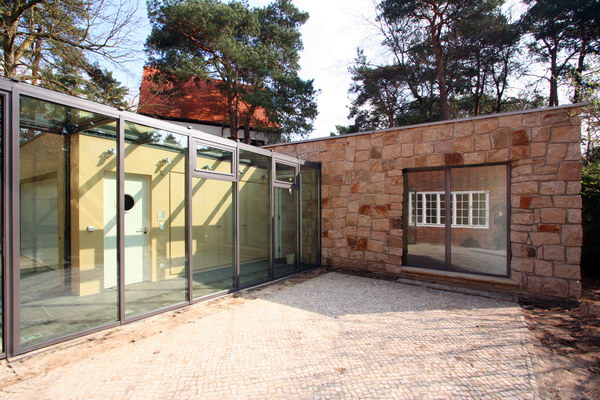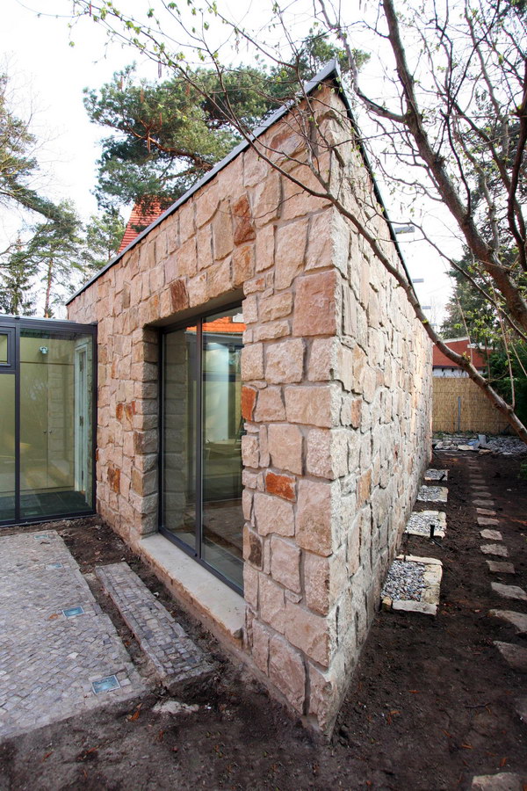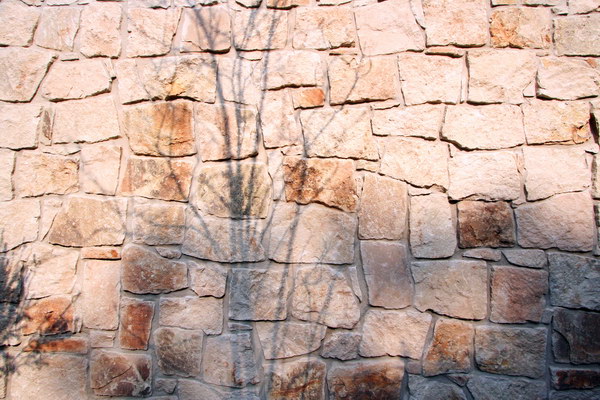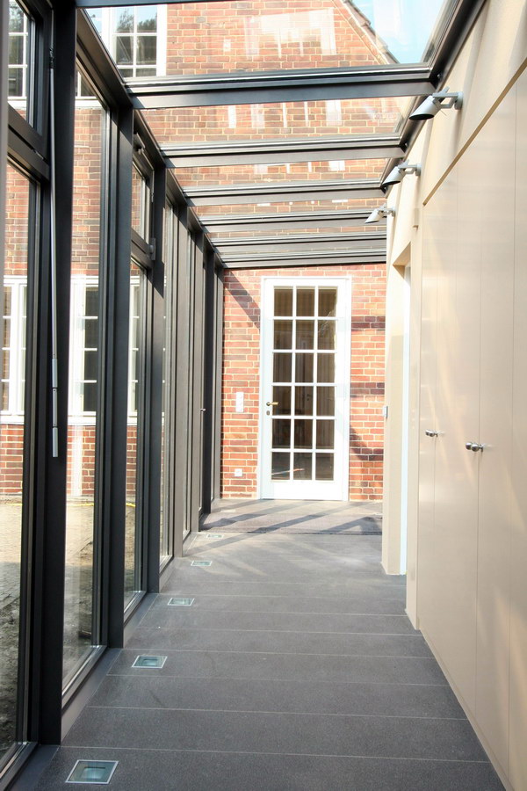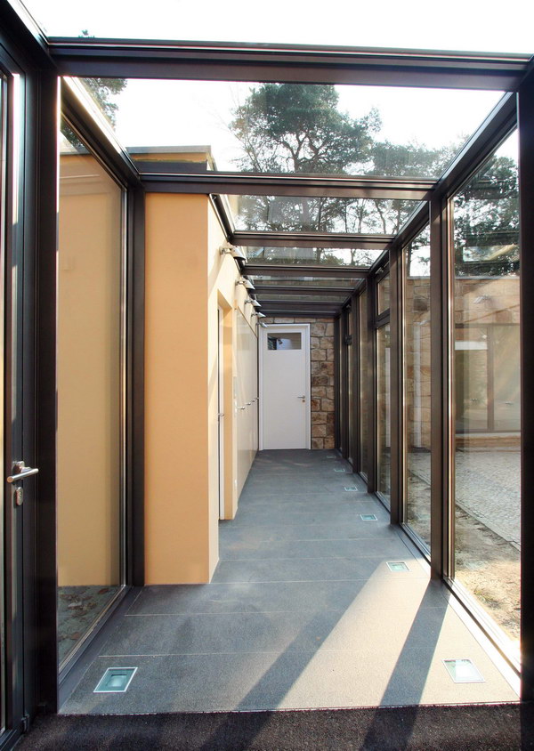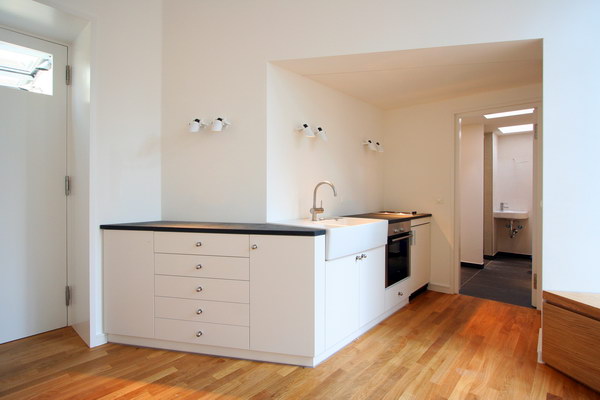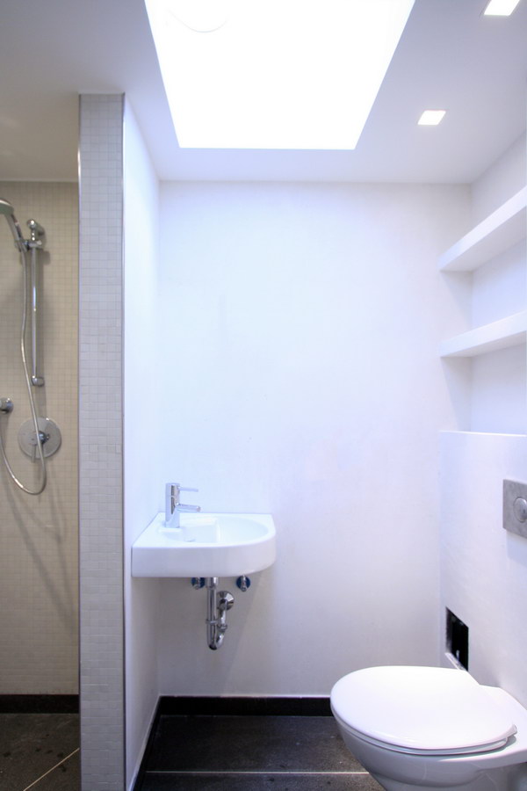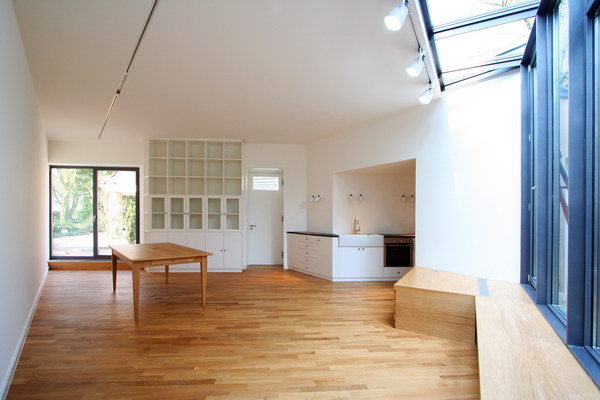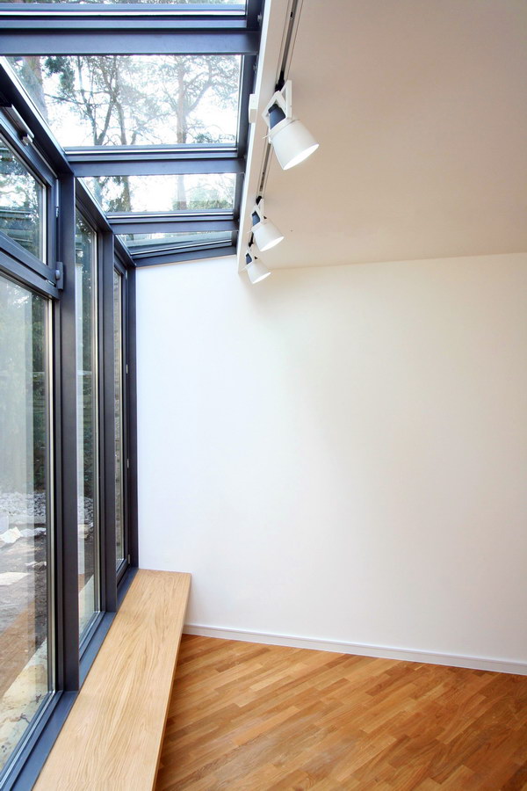Artist’s Atelier. Extension to Listed Building
Berlin-Zehlendorf
Work stages: 1-8
Artist’s atelier and garages as a new-build extension to a listed 1928 villa.
The extension’s unusual floor plan of resulted from the shape of the available site and the required boundary distances. The extension manages to combine the slightly contradictory uses of atelier with double garage and remain sensitive to the existing building and surroundings. The glazed corridor attaches the extension to the existing villa via a small new opening. North glazing floods the atelier with natural light. With the new extension, a 3-sided courtyard was formed. The rough sandstone walling is a reference to details found in the villa.
The built-in furniture was also designed by WAF; see “Furniture and interiors”
Additional net area: ca. 86 sq m
Planning and construction: 2006-2007
Landscape Architect: Friedemann Kolbe-Schulz
