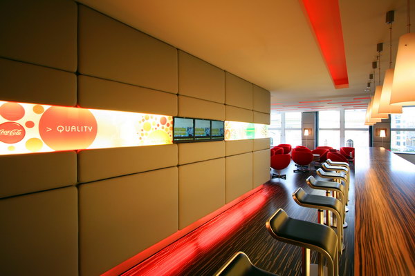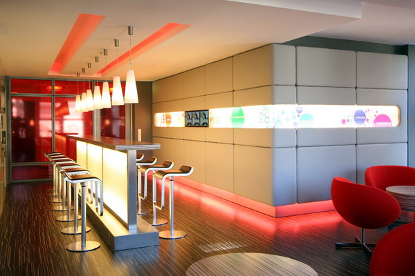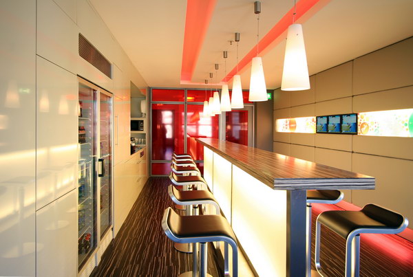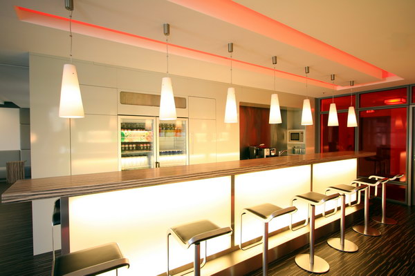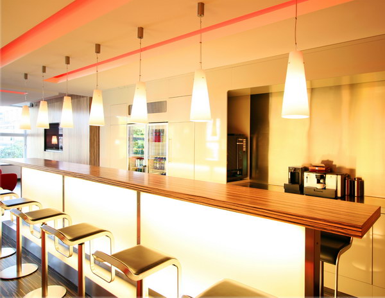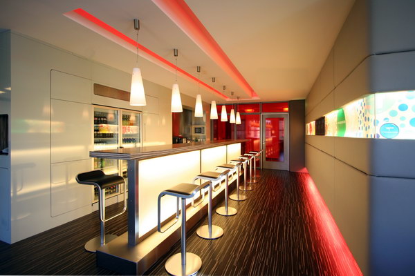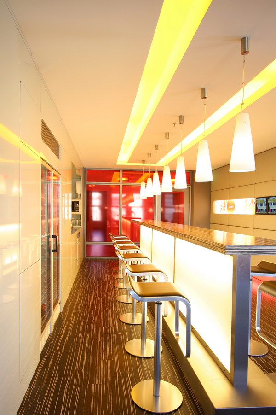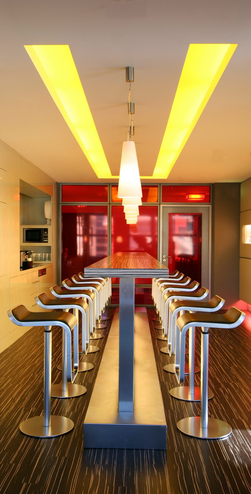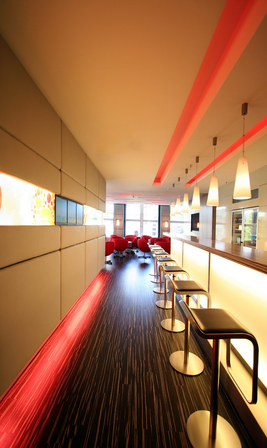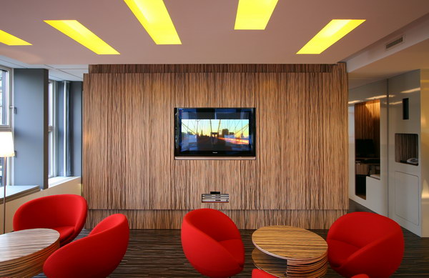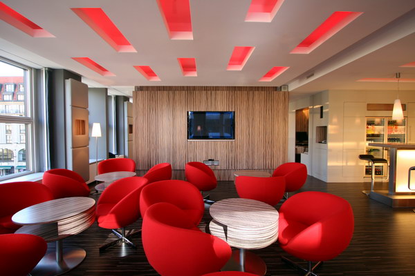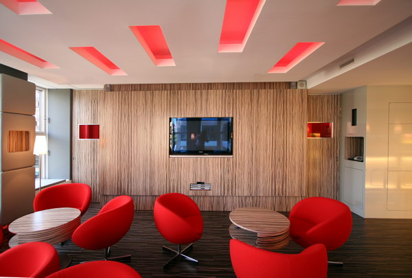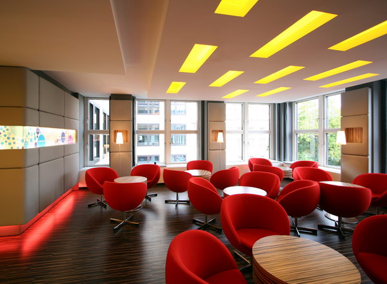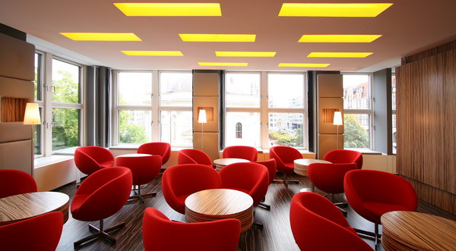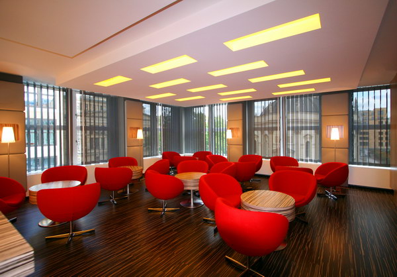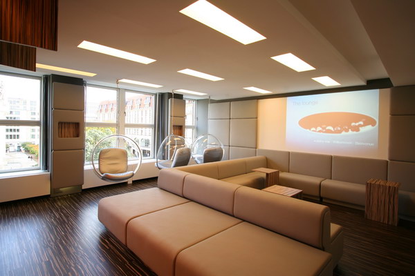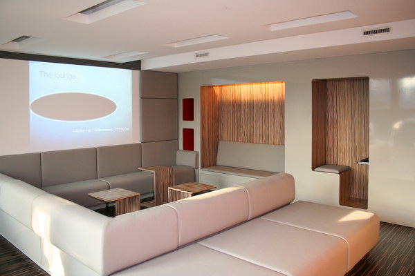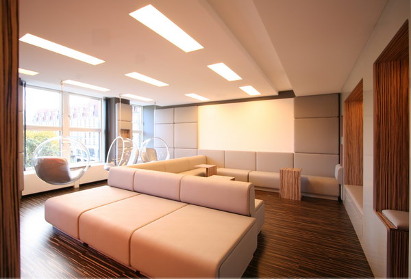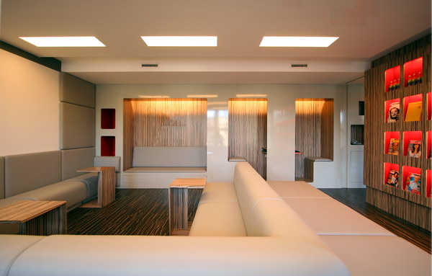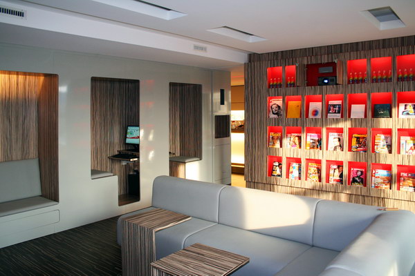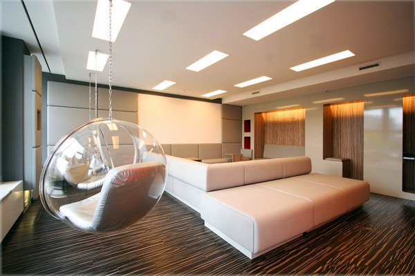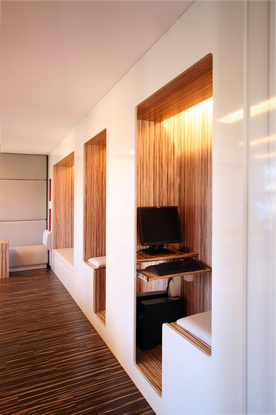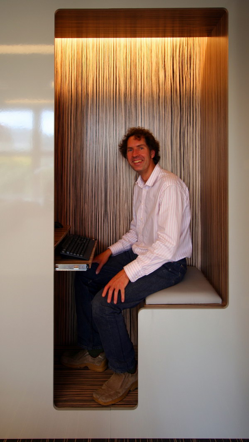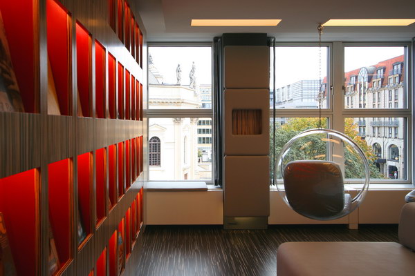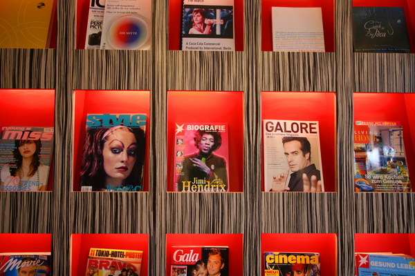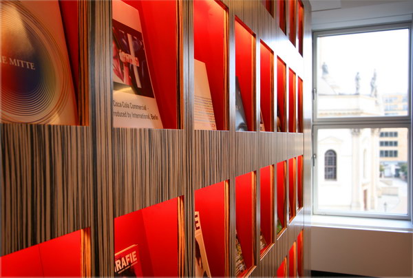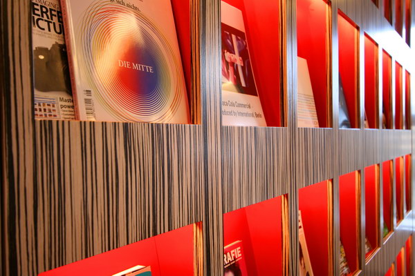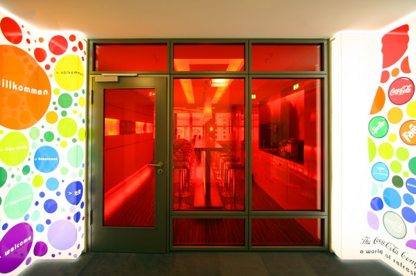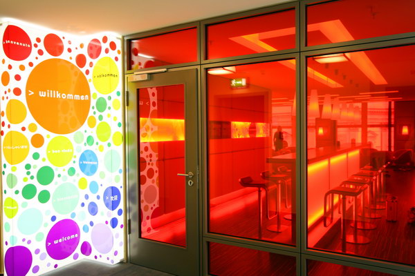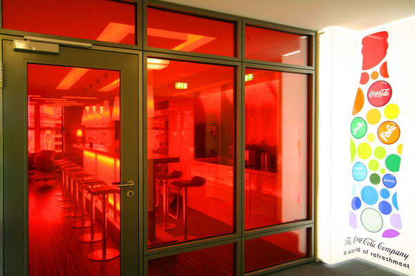Coca-Cola Lounge, Interior Design
Friedrichstraße 68, Berlin-Mitte
Work stages 1-8 Conversion of ca. 115 sq m office space into a lounge for internal use for informal chats, meetings, temporary workspaces, parties and visitor receptions. The built-in furniture was designed by WAF. It was decided to use few materials and simple shapes. Walls were clad with high gloss laminate or padded leatherette panels both in grey. Floors, walls and furniture made use of Zebrano wood veneer. As much as possible was integrated into the wall surfaces to reduce clutter: TV screens, beamer, loudspeakers, computer terminals and magazine displays. Also lighting and AV systems were hidden. Soft wall surfaces and furniture were used to improve acoustics. Mood lighting is created with lights hidden in the ceilings and furniture. The colour of the light can be changed; red, yellow or neutral white. Most of the lighting effects were created with inexpensive fluorescent tubes. Colours are neutral, apart from Coca-Cola red of course.
Client: Coca-Cola GmbH, Berlin
Construction: 2005
Publication: AIT 7/8 2006 See also under “Furniture and Interiors”
