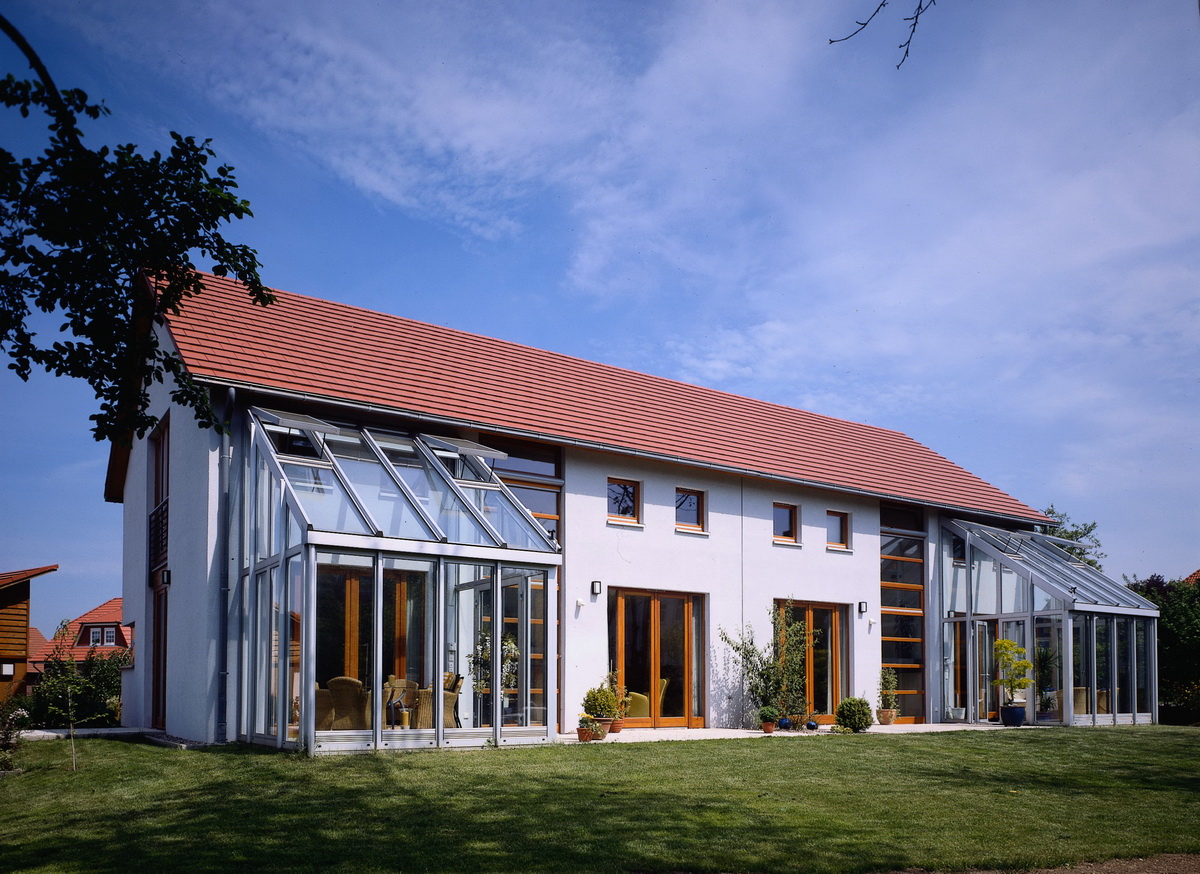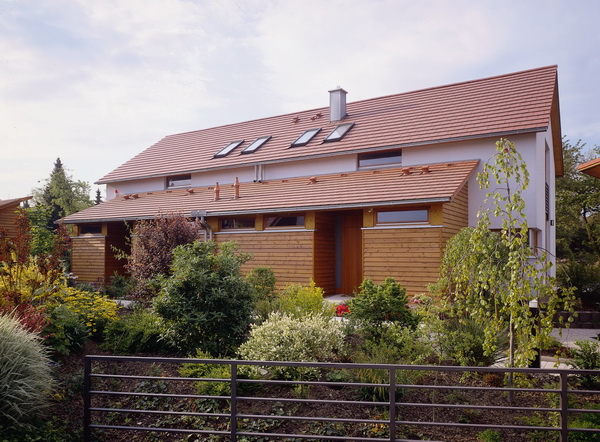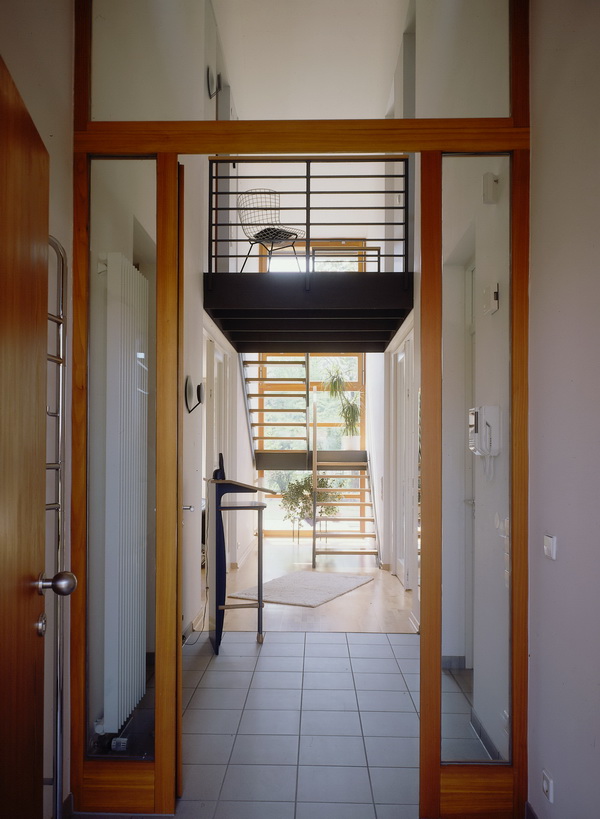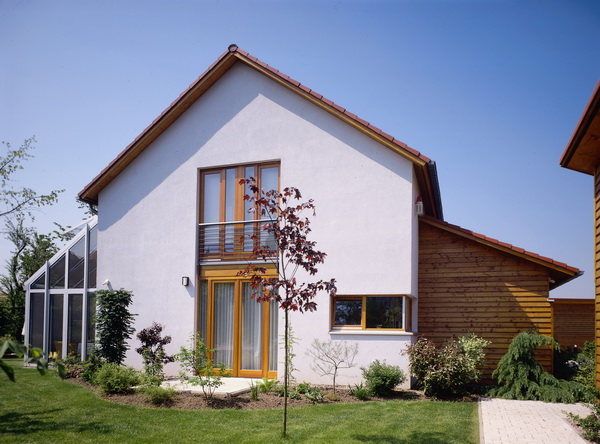New Build. Low Energy Houses
Bad Nenndorf, Niedersachsen
Work stages: 1-5
New build semi-detached houses.
The design was conceived so that parents and their daughter’s family could live in connected houses.
Low energy usage was a client requirement.
The south side of the building has greenhouse additions and large windows to make use of solar warming. The north side has small windows to reduce heat loss and lean-to utility and service rooms which act as a temperature buffer zone. In the roof construction, high levels of cellulose insulation were used to insulate against cold in winter and heat in summer. Controlled trickle ventilation reduces heat loss through the building envelope.
The layout of the houses is clear and simple, with a central slice containing the staircase acts as the entrance and circulation zone. This extends front to back and up to the roof ridge thereby creating a space where the whole section of the building can be perceived.
The clients wanted the houses to be usable by older and younger generations, so had to have disabled features and be child-safe. To this end the ground floor is designed to be step-free and has wet-room type bathrooms.
Net area, each house: ca. 128 sq m
Construction: 1997-1998
Publication: Weka Baufachverlag Aktuelle Baukonstruktionsdetails, Feb 2000






