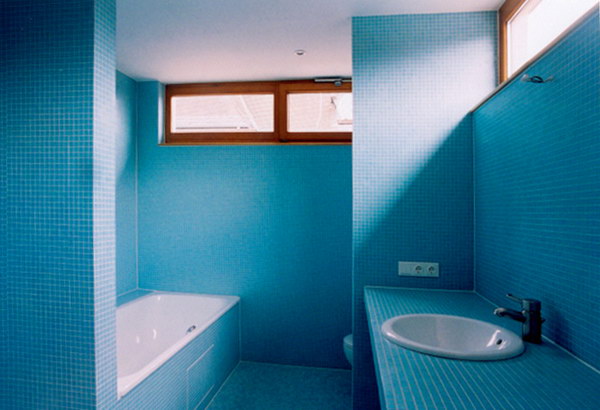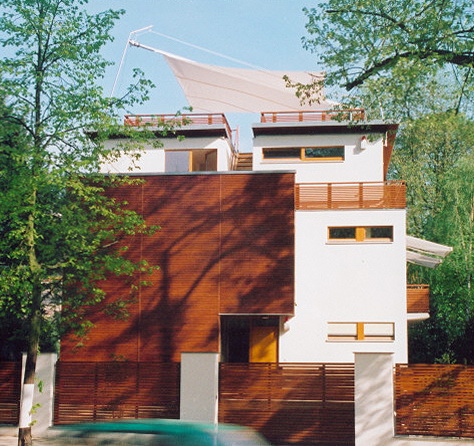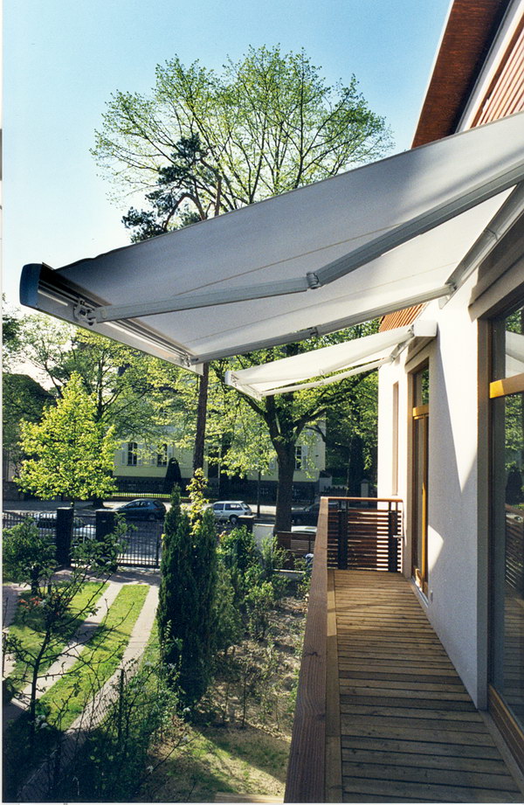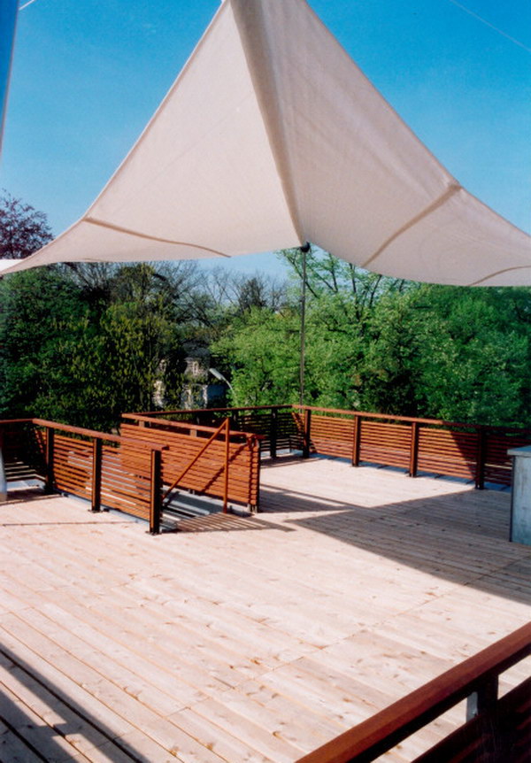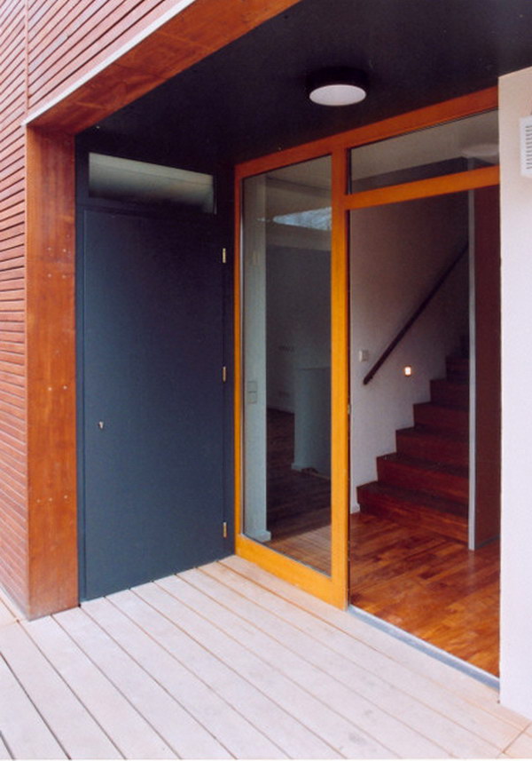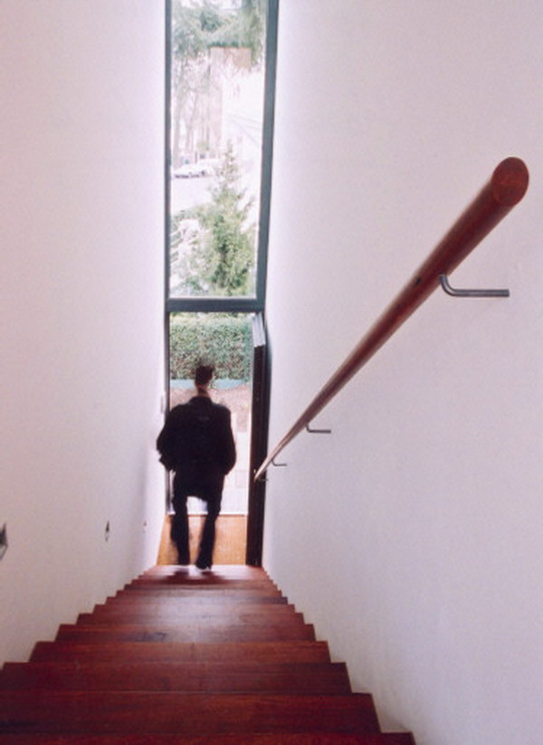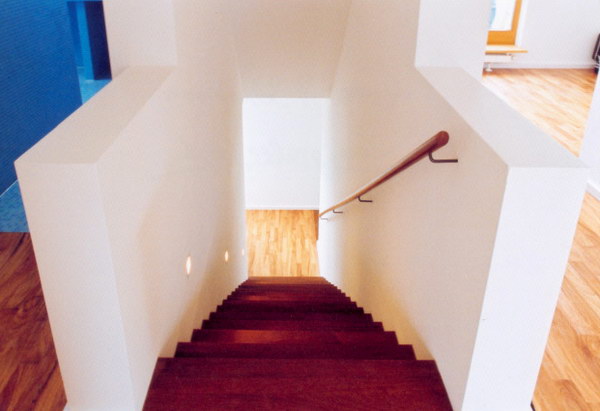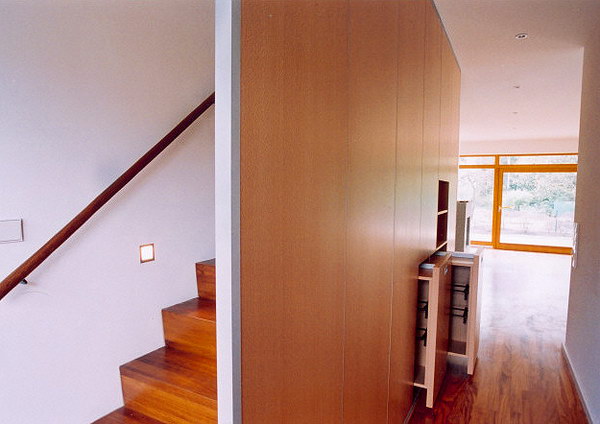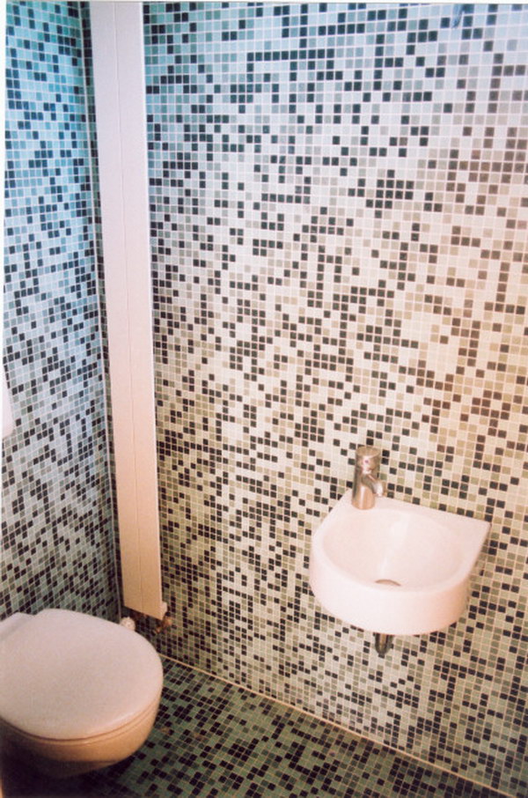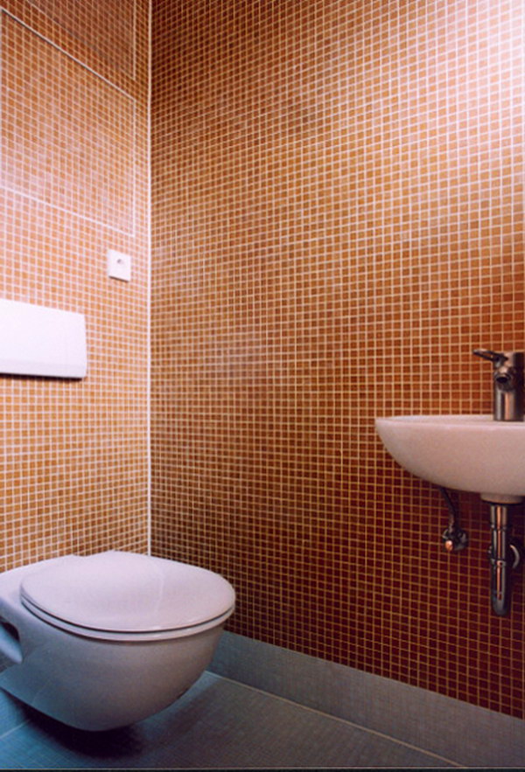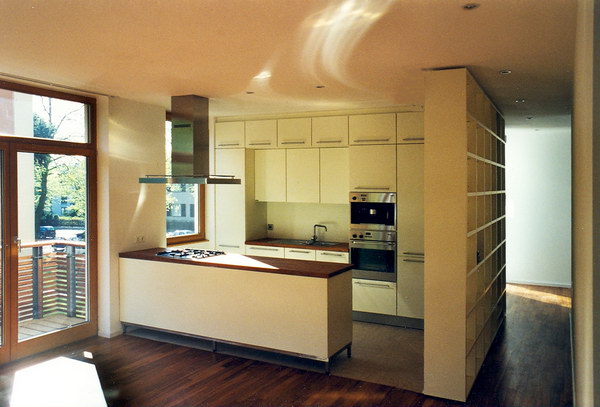New Build Villa
Koenigsallee, Berlin-Grunewald
Work stages: 1-8
New build villa with two maisonettes.
The design solved the problem of how to put two similar residential units in a 3 storey building with garden, without one of the units being disadvantaged. The two maisonettes interlock in 3D enabling both units to have its own entrance and lots of external space.
Unit 1 takes the whole of the ground floor including garden, and half of the 1st floor. Unit 2 has an entrance on the ground floor going up to the other half of the 1st floor and the whole of the 2nd floor. Unit 2 has balconies on the 1st and 2nd floors and a roof terrace on top of the building. The basement houses parking for 4 cars, technical rooms and storage.
Despite a compact building form the two parties enjoy maximum privacy. The project presents an alternative to the standard semi-detached house.
Net area:ca. 180 sq m per maisonette
Construction: 1999 – 2000
Landscape architects: Dr. Jacobs & Hübinger
Publication: Der Bauherr 6/2001
