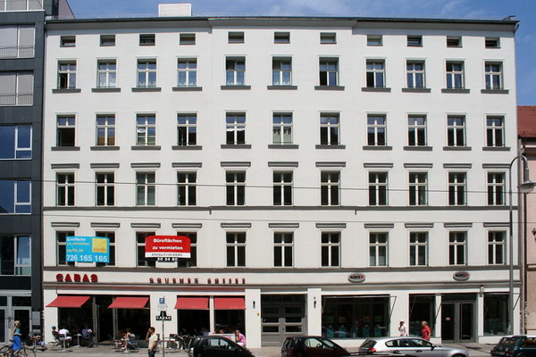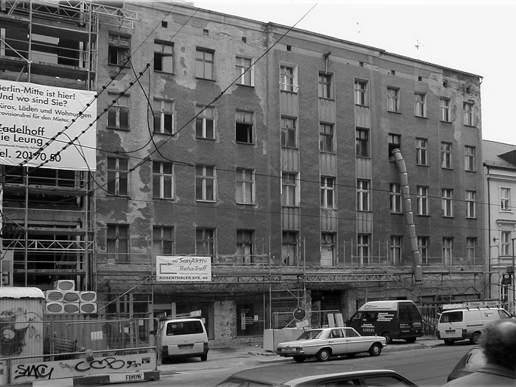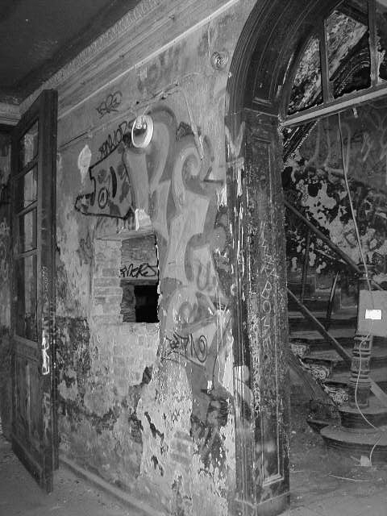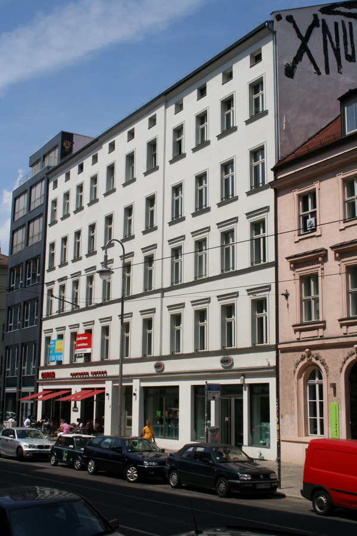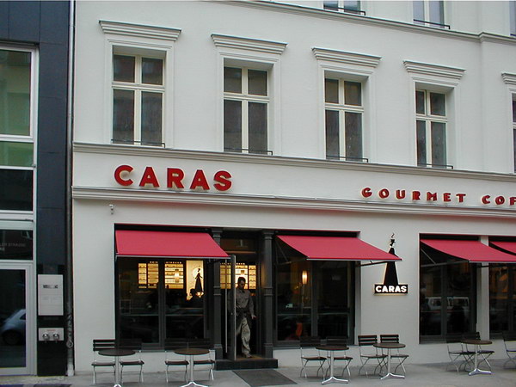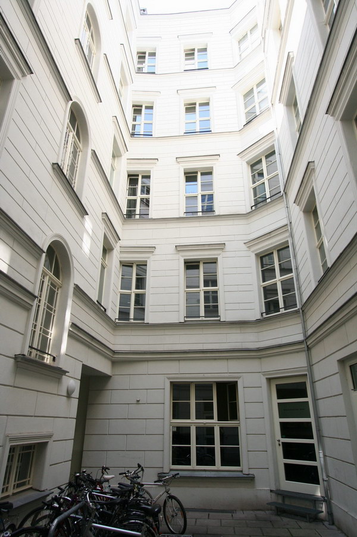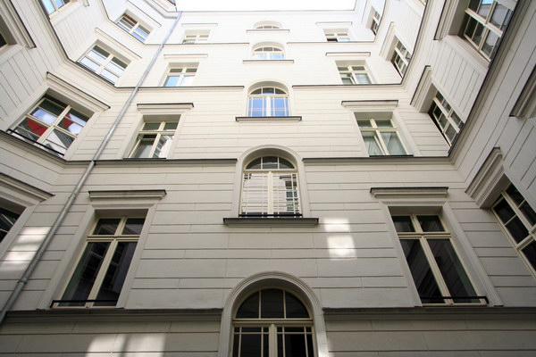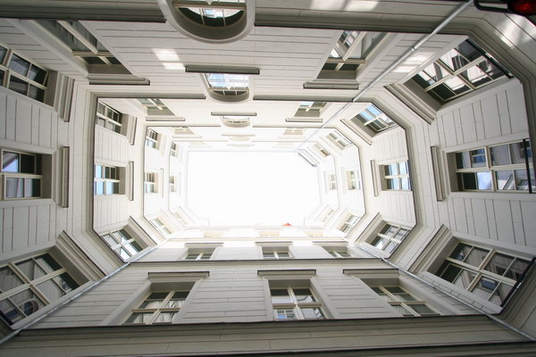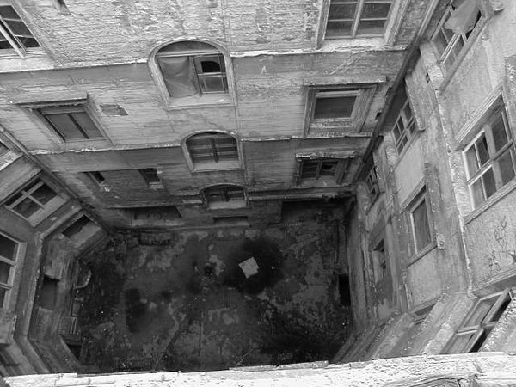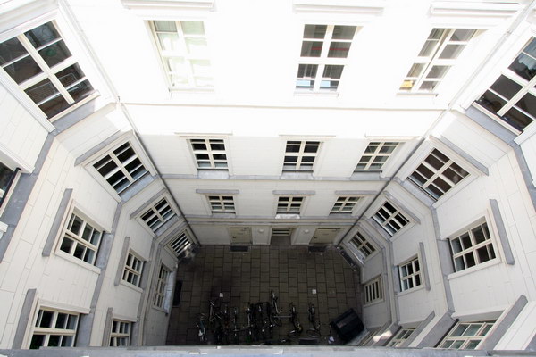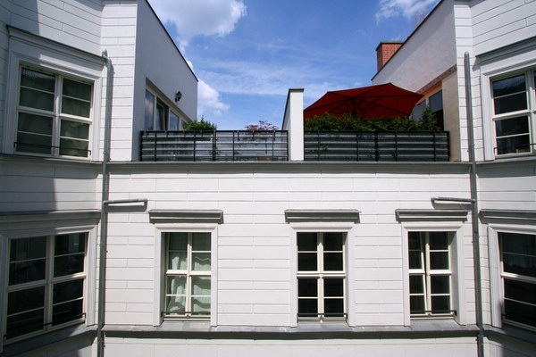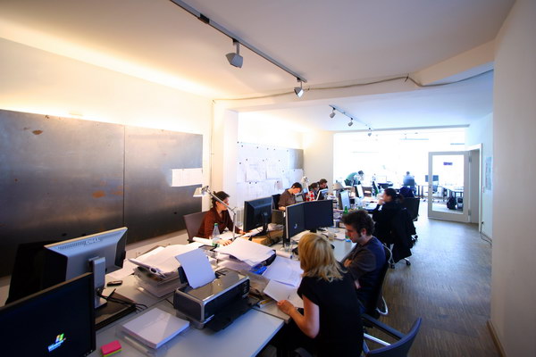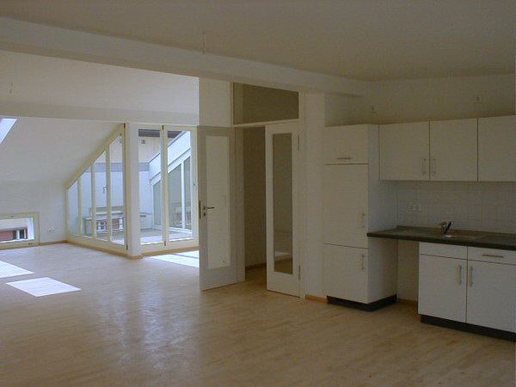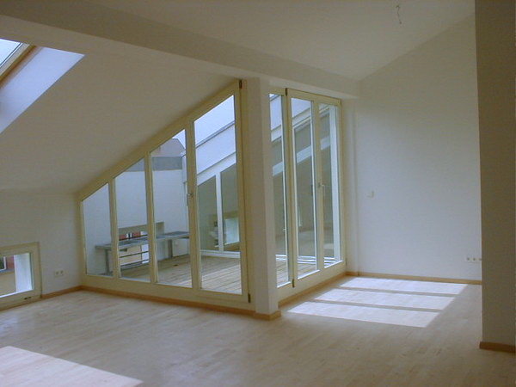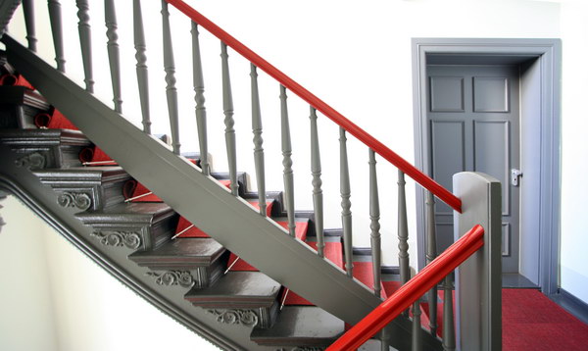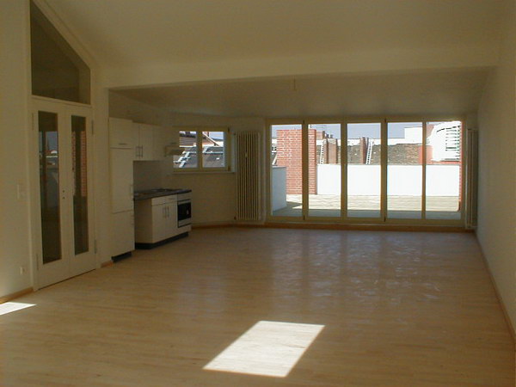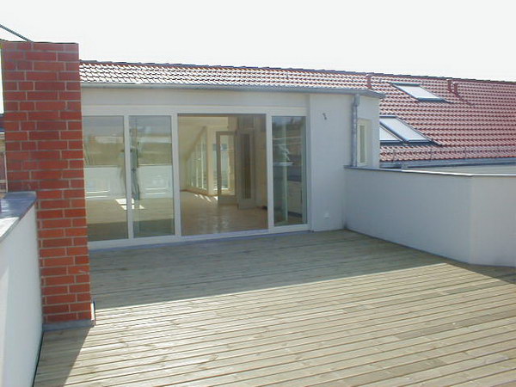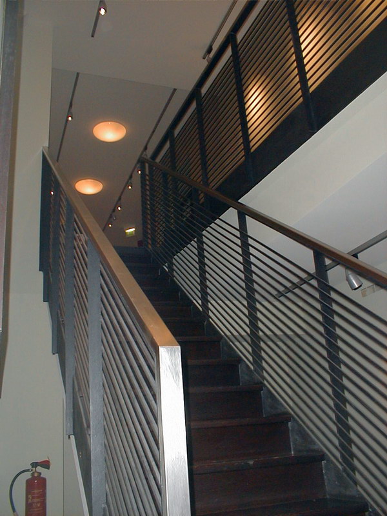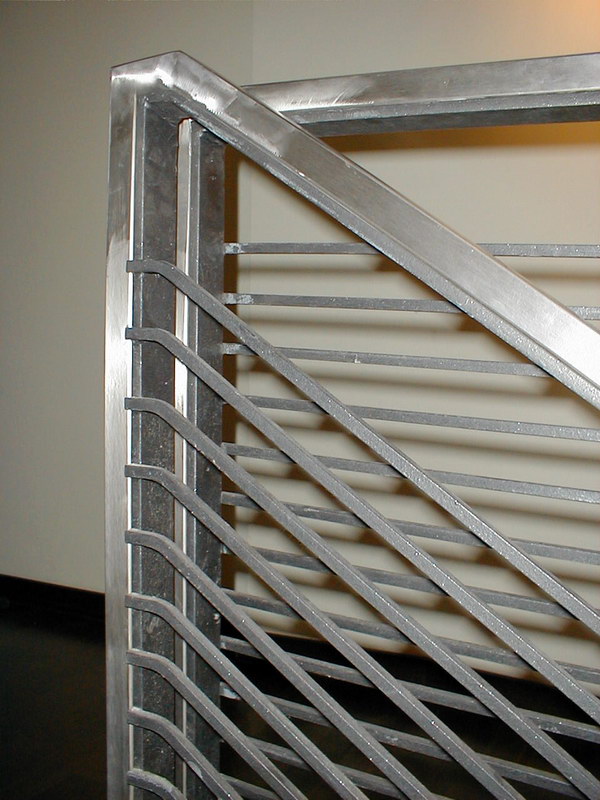Refurbishment & Roof Space Development
Neue Schönhauser Straße 9, Berlin-Mitte
Work stages: 1-8
Complete refurbishment of a listed building including roof space development.
The design resulted in 9 flats and two office units on the upper floors. The roof spaces were planned without dropped ceilings which created spaces up to 3.70 m (over 12′) high. Generous terraces or loggias were created for most flats. On the ground floor, two shops and a café were refurbished and extended into the basement. Natural lighting for the complex was improved by introducing loggias in the party walls and reducing the height of a rear wing. The rich stucco to the courtyard was restored. The missing stucco to the street facade was re-invented using a slightly simpler more modern version.
Net area, before: ca. 1,480 sq m
Net area, after:: ca. 1,924 sq m
Planning and construction: 2000 – 2002
Client: GbR Ariel und Daniel Cukierman
