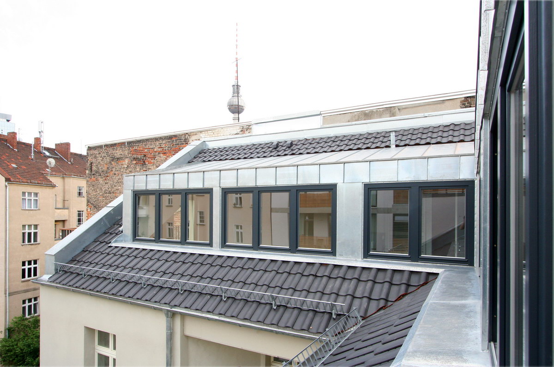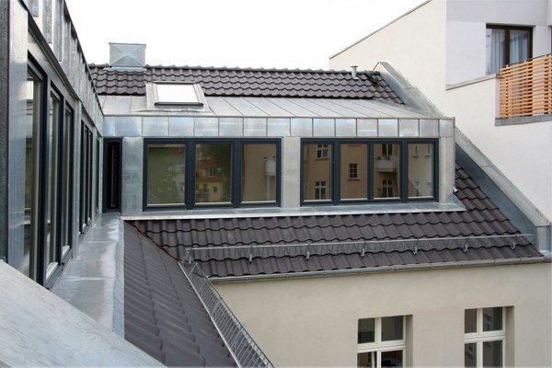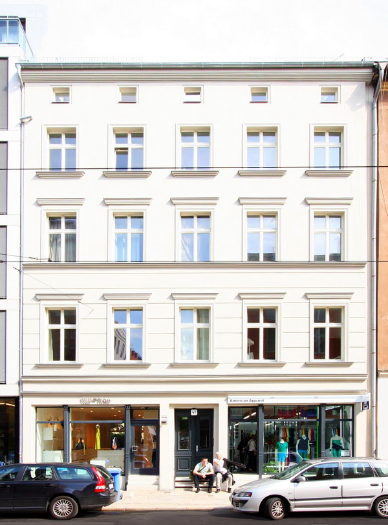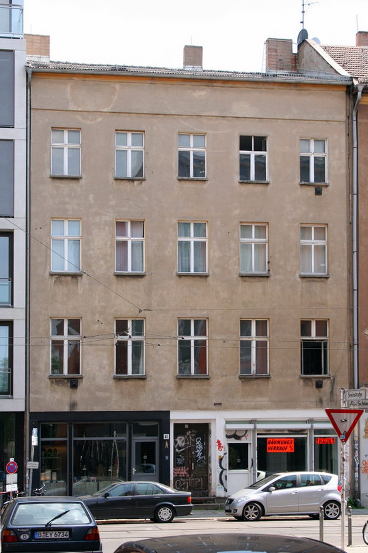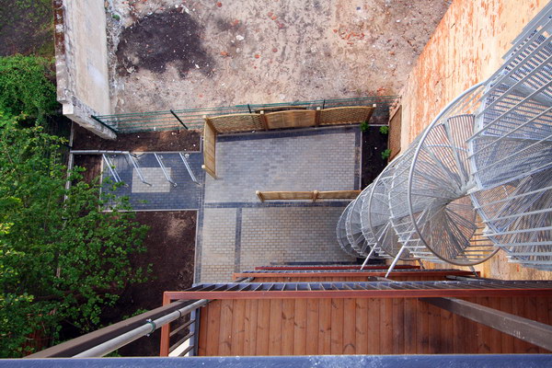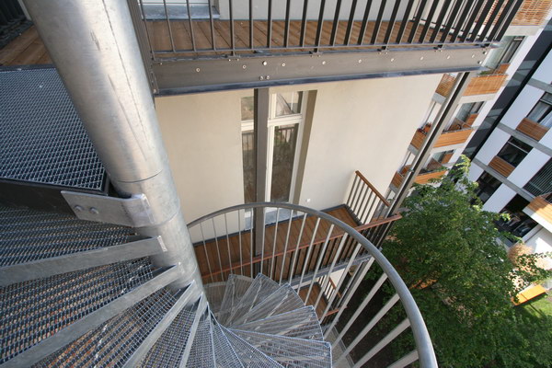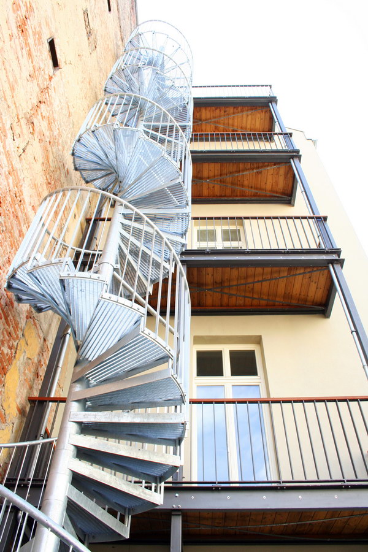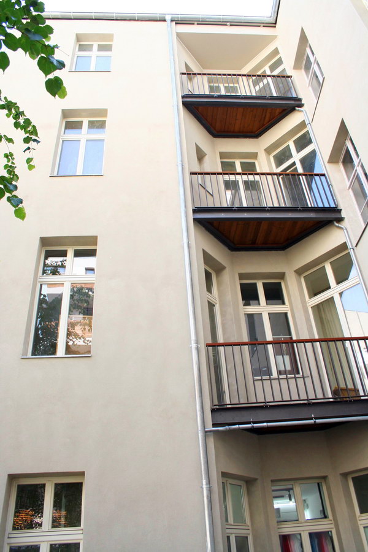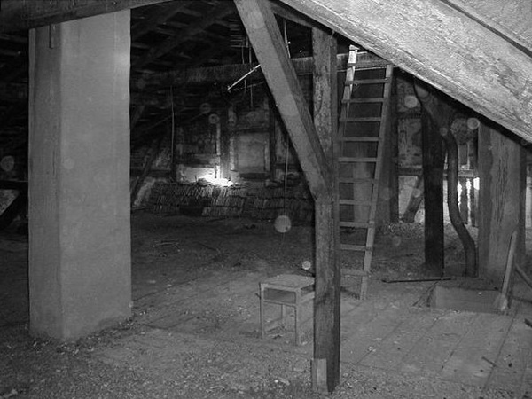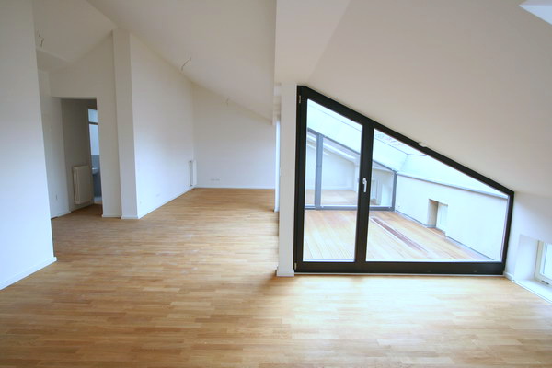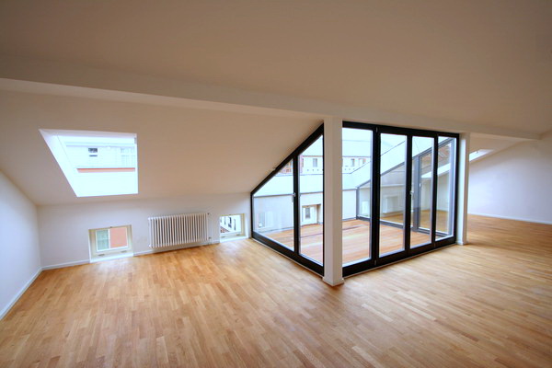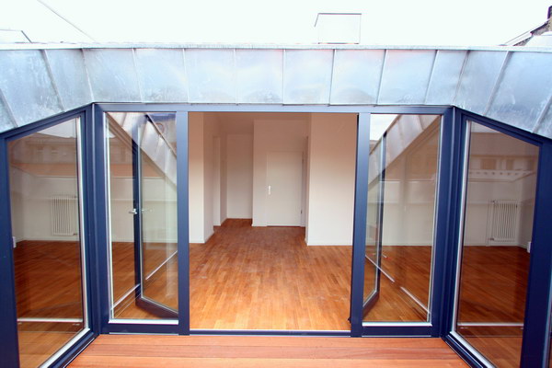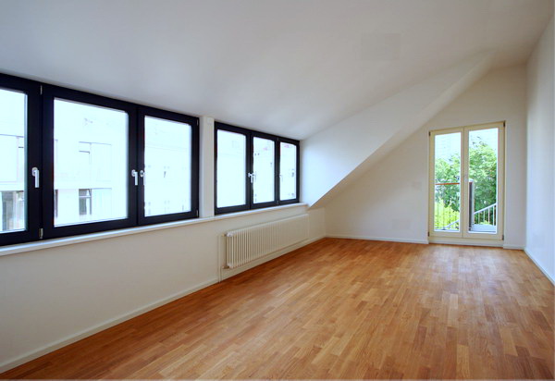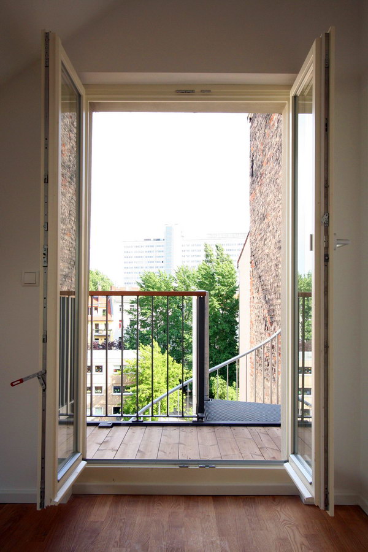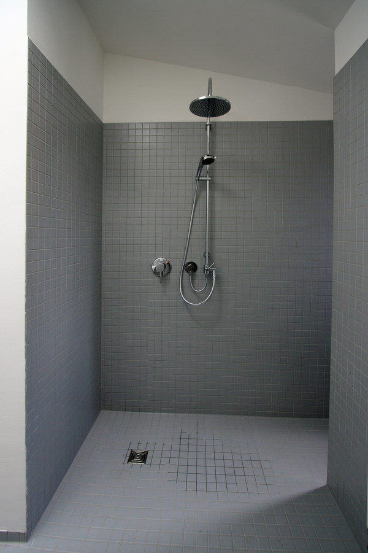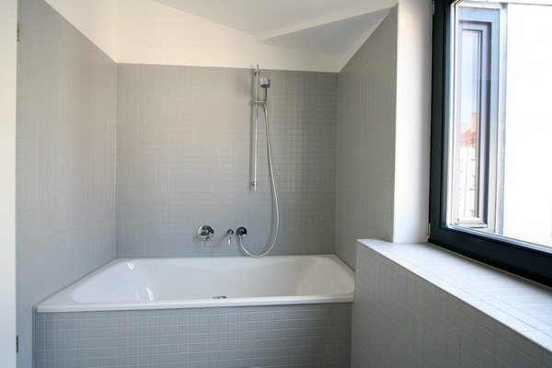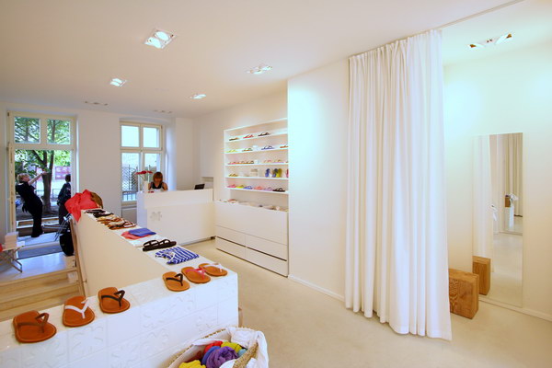Refurbishment & Roof Space Development
Alte Schönhauser Straße 41, Berlin-Mitte
Work stages: 1-5, quality assurance
Complete refurbishment and roof space development of a mixed-use listed building.
The 5 existing flats were completely refurbished. The roof was rebuilt thereby creating an extra flat with room heights up to 3.7 m (over 12’). On the ground floor, the 2 shops were renovated and extended into the basement. Balconies or generous roof terraces were added to all the flats.
The street façade was restored with historically accurate stucco. The courtyard facades were insulated.
Net area, before: ca. 554 sq m
Net area, after: ca. 715 sq m
Planning and construction: Feb 2006-June 2007
Client: GbR Rosenthaler Straße 13
